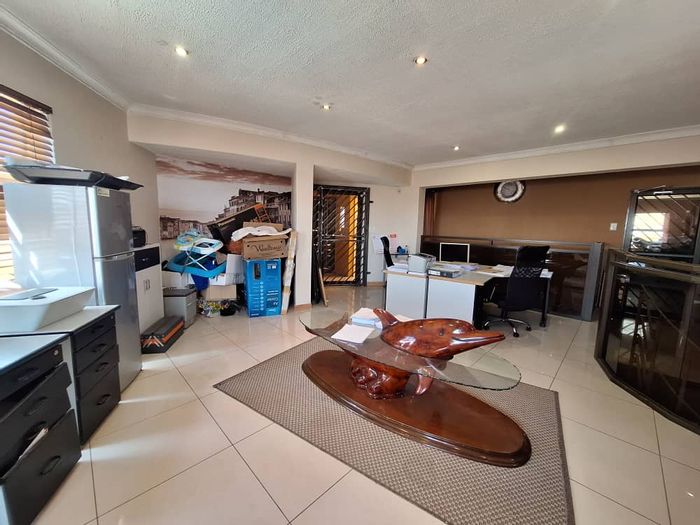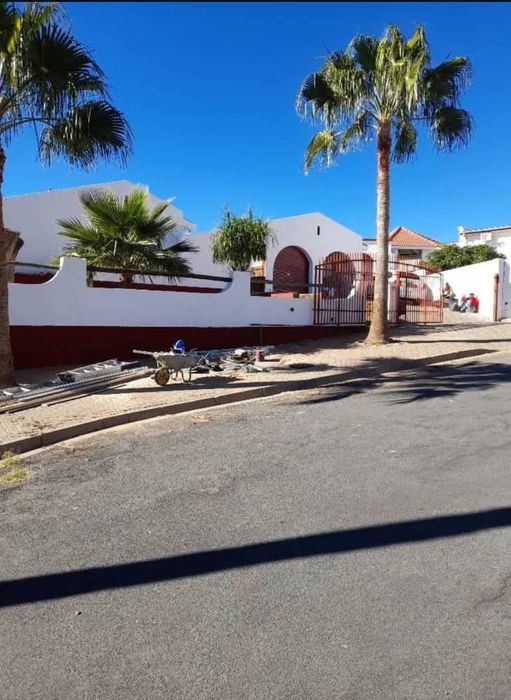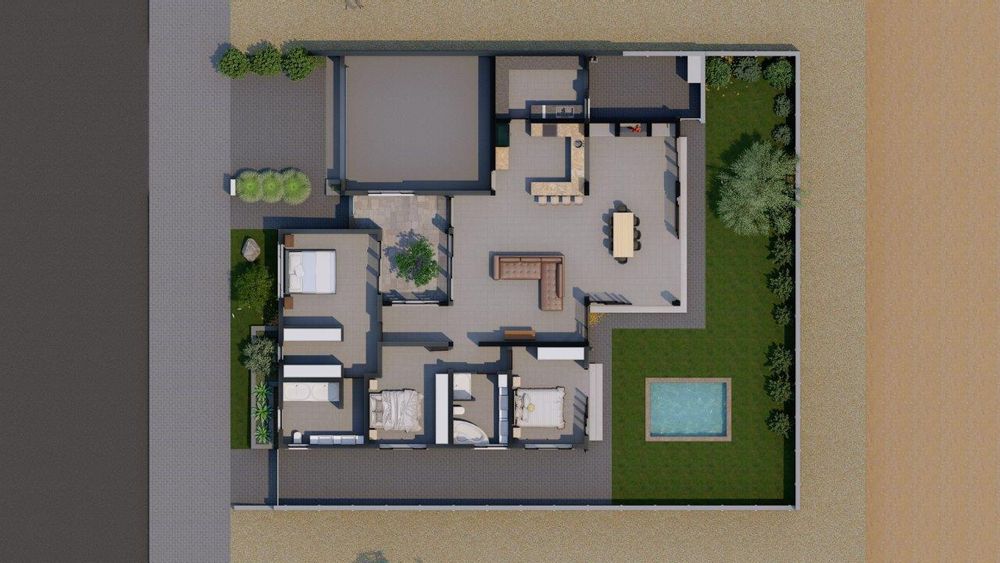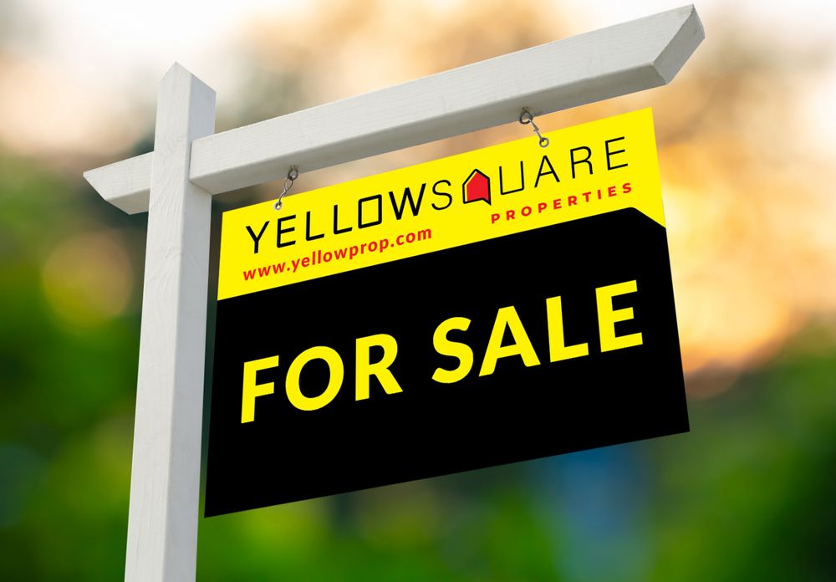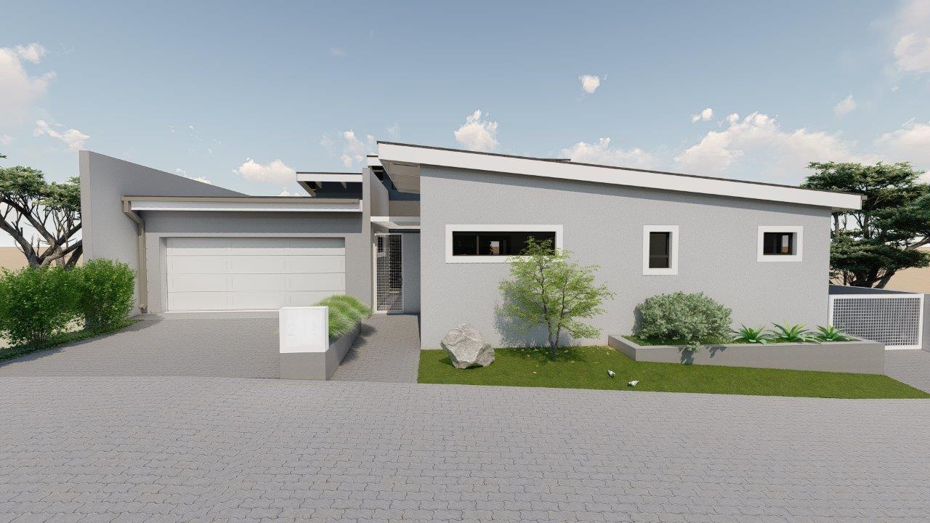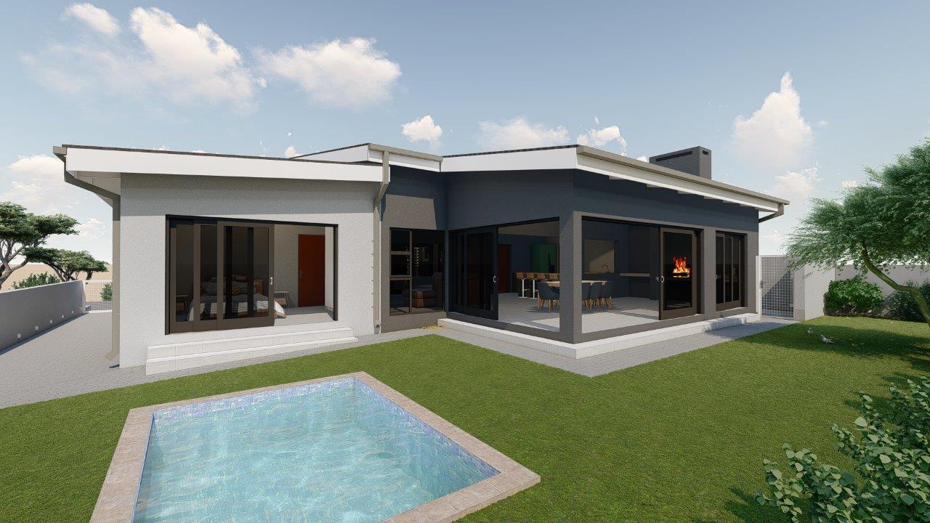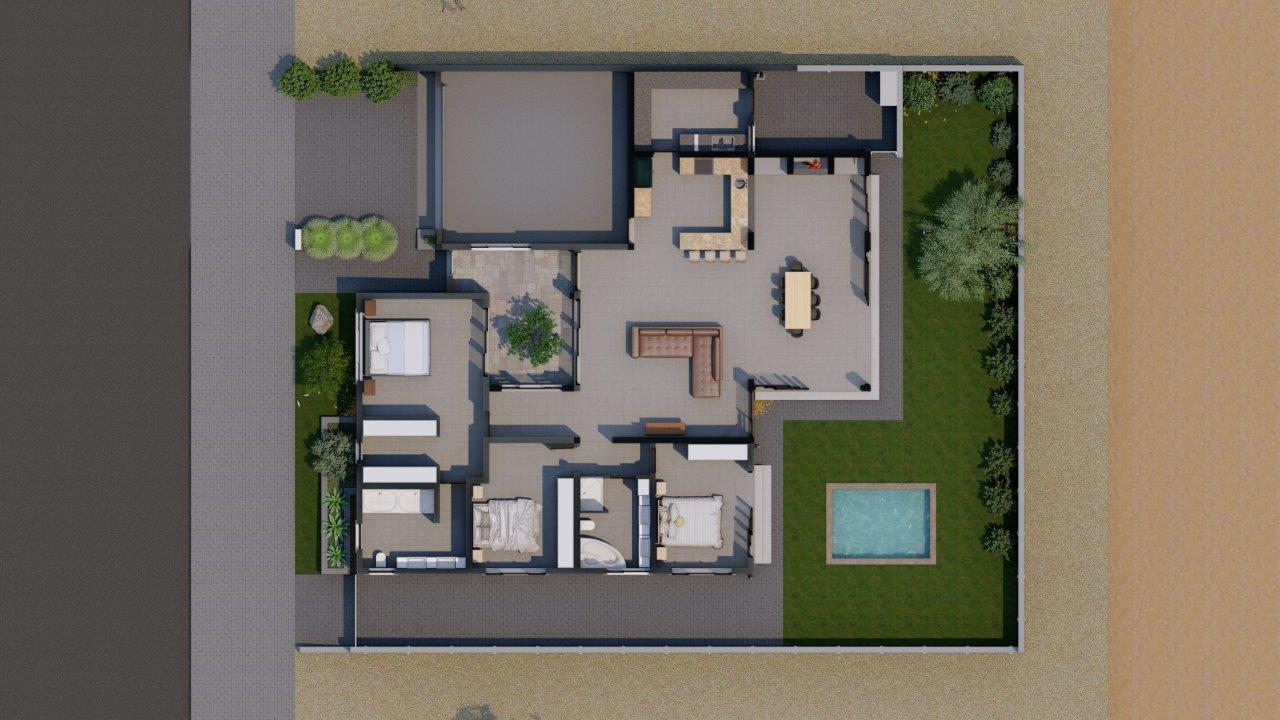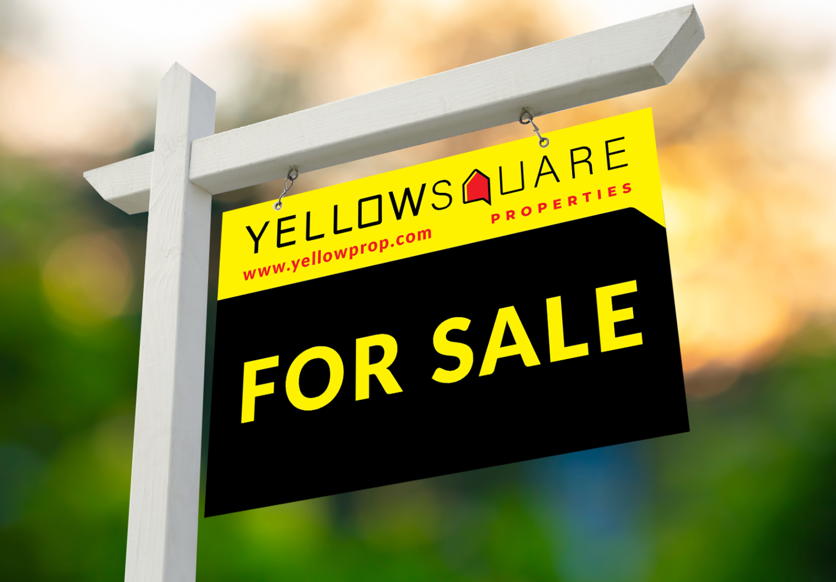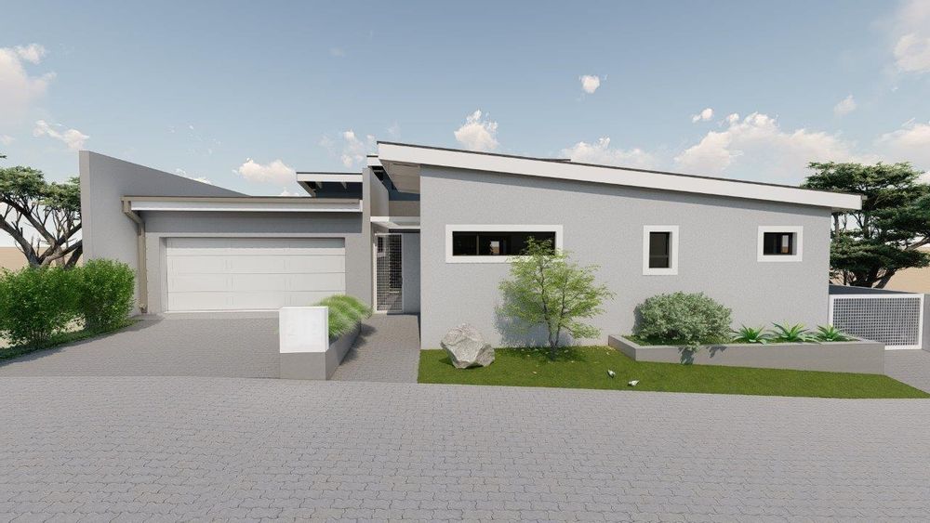
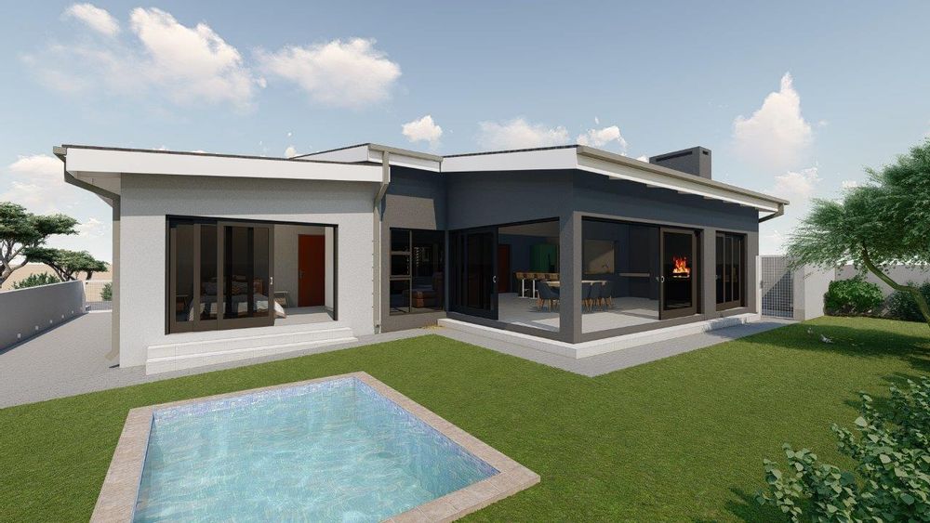
FABULOUS OPORTUNITY !!!
Do you dream of building a house, well here is the ideal opportunity to sit back and watch your dream come true.
The planned date to move into your dream home is August 2024
There will be two contracts - one for the purchase of the plot, the other is the construction contract. The plot's payment will take place first (N$750,000) which includes architect's costs and municipal approval.
The building contract involves 5 installments, one per month, 30%, 20%, 20% 20%, 10% (N$2,300,000).
While the transfer of the erf takes place, the plans are submitted to COW so that construction can begin immediately if the transfer of the erf has taken place.
Proof of funds, either bank bond or cash, must be provided for the full purchase price before construction can begin.
The swimming pool is not included in the price!
Please call Adri for more info
081 402 1226
