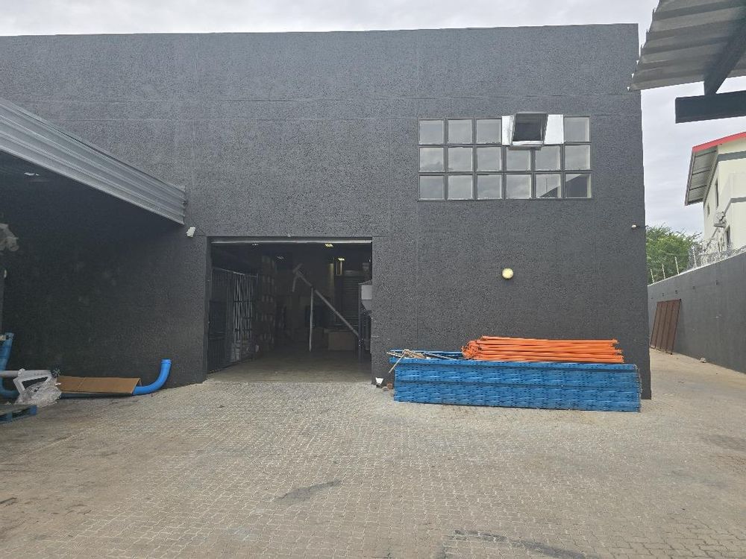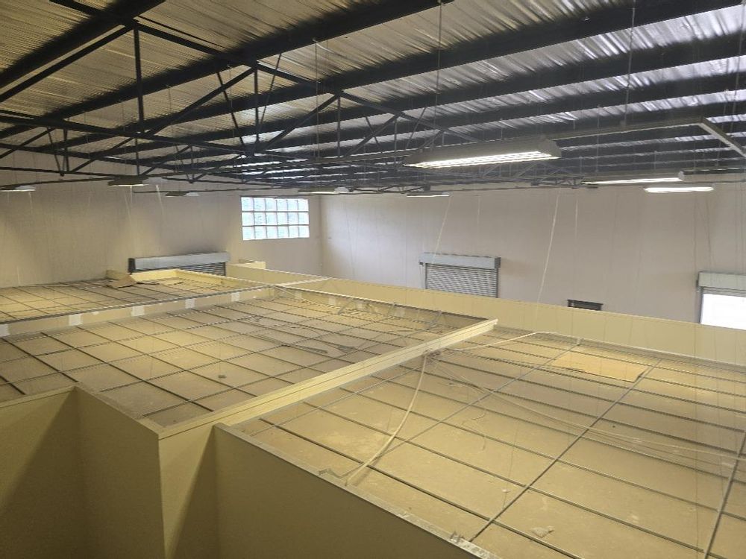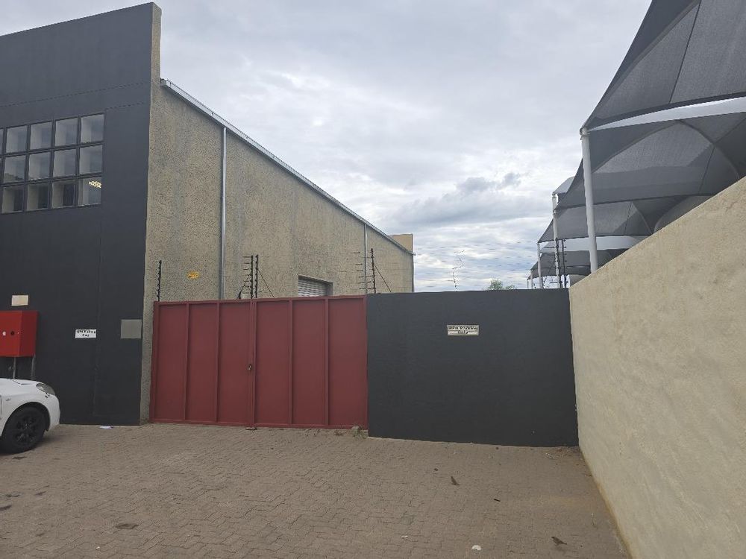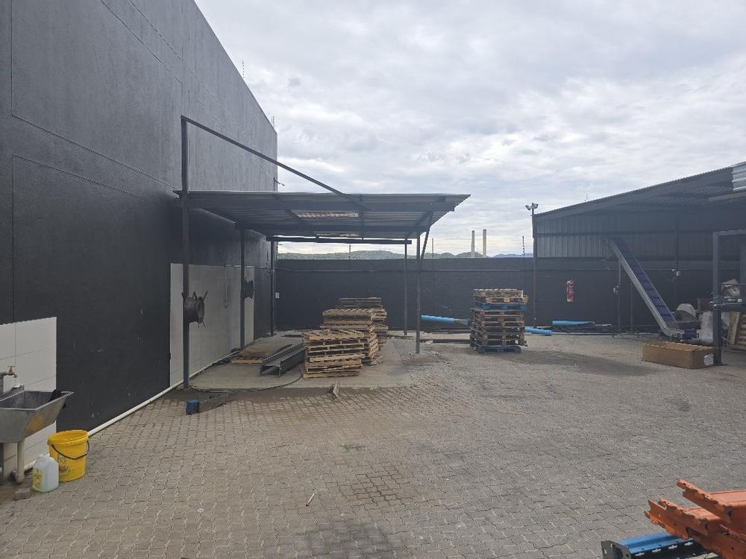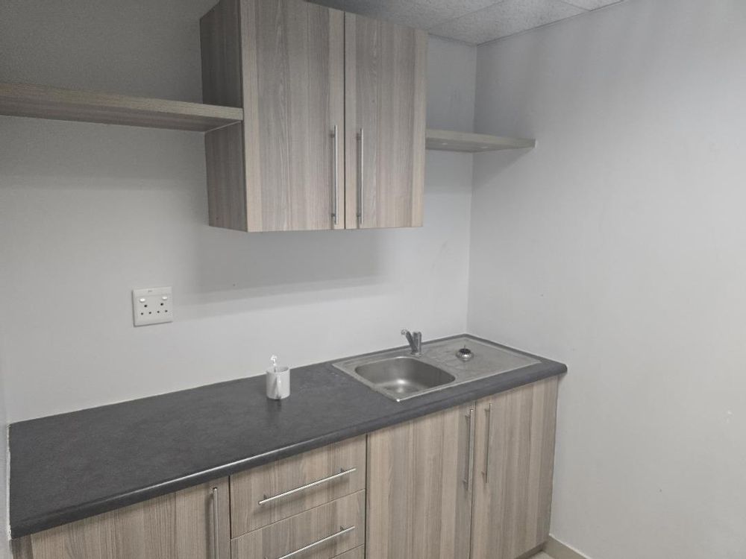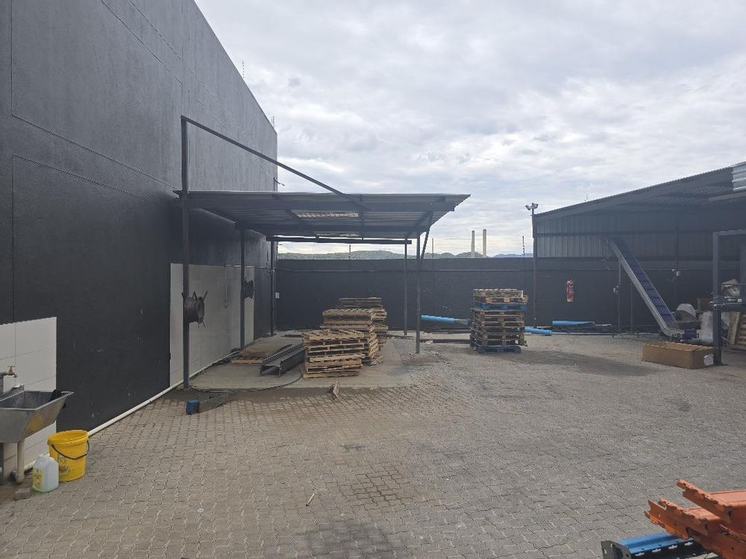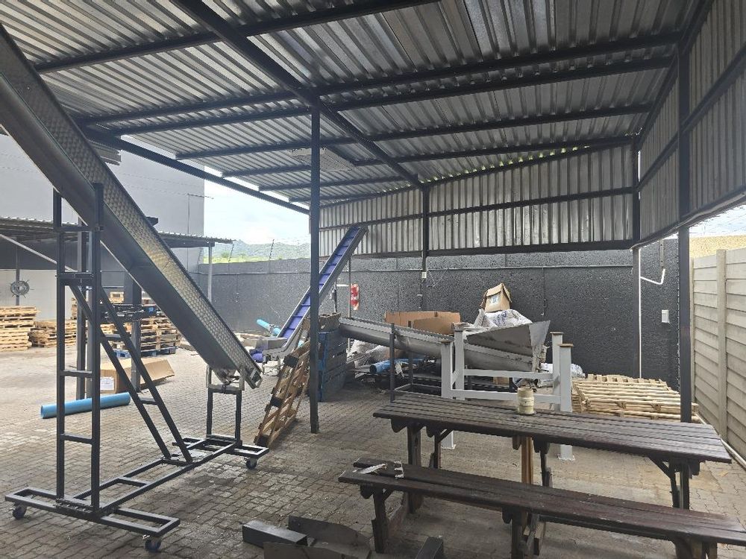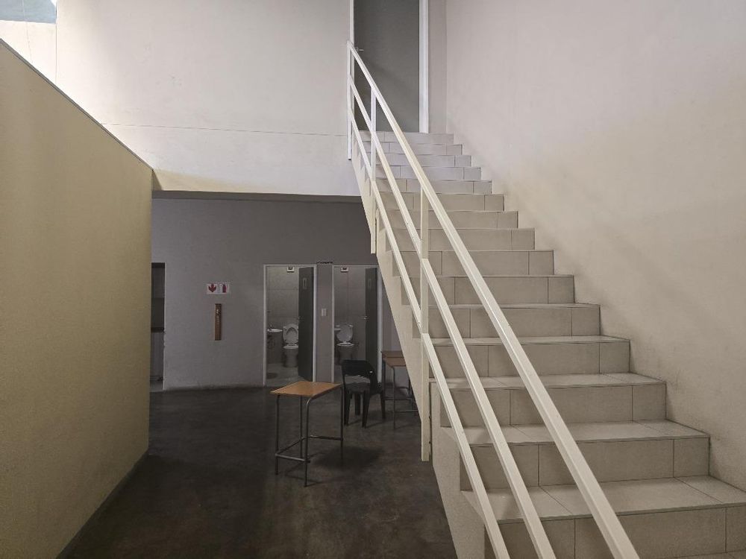
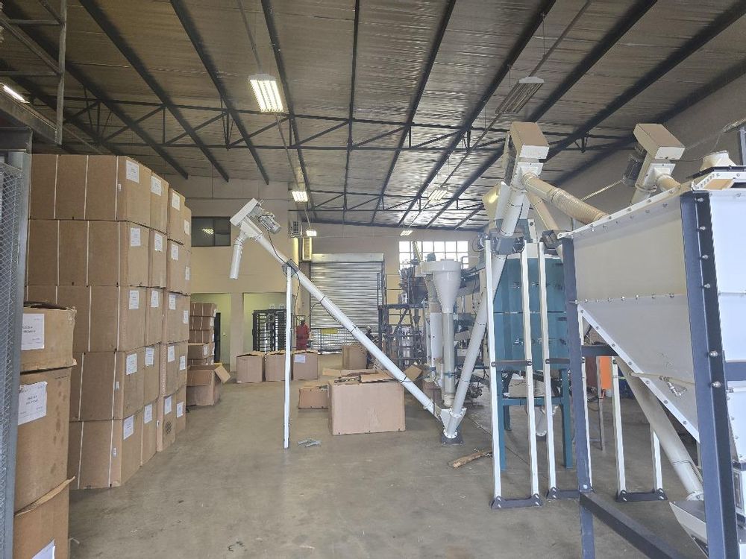
Your best investment value!
Property Description:
2216 m2 in extent:
2 Double Storey office buildings (built with cement brick walls, IBR roof sheeting, concrete and suspended ceilings, aluminum frame windows with ceramic tiles on the floors)
industrial with a bulk of 1 and a coverage of 75%
2 large Warehouses (built with cement brick walls, IBR roof sheeting with insulation ceilings, steel frame windows with polished cement floors)
FIRST FLOOR.
The first floor consists of a Reception area, Kitchenette with BIC, walk-in safe, ablutions and 3 offices.
GROUND FLOOR:
Reception, Kitchenette with BIC and ablutions on the ground
floor.
Carport, wash-bay, paving and electrified boundary walls.
SECURITY:
The building consists of two alarm systems.
